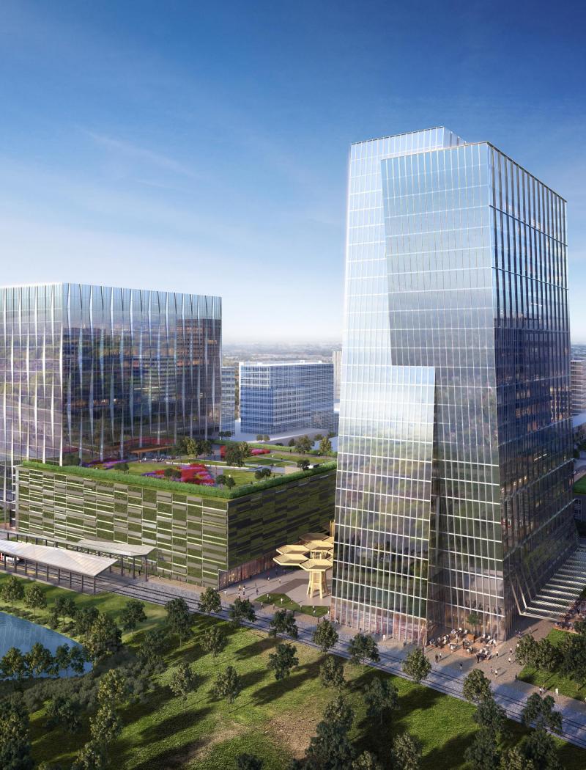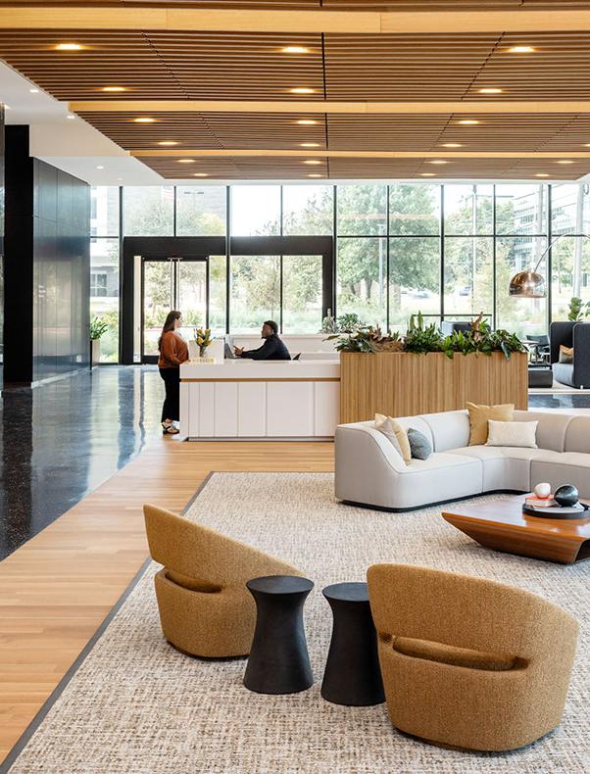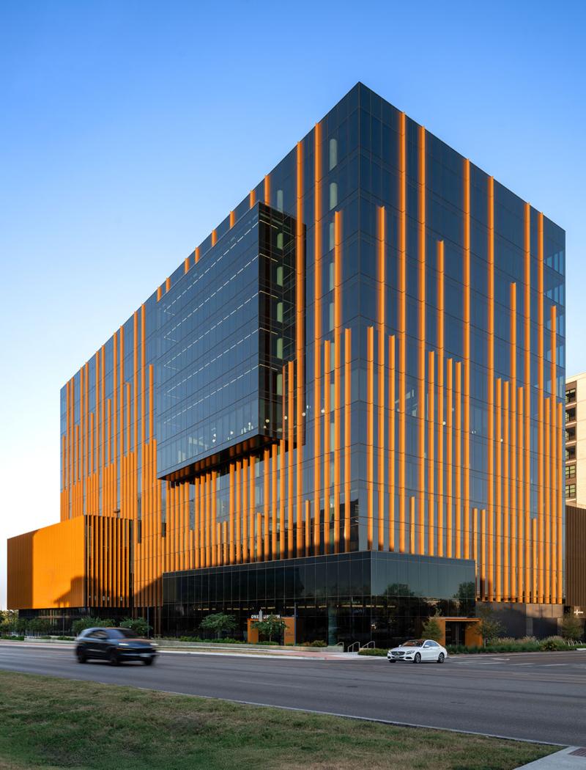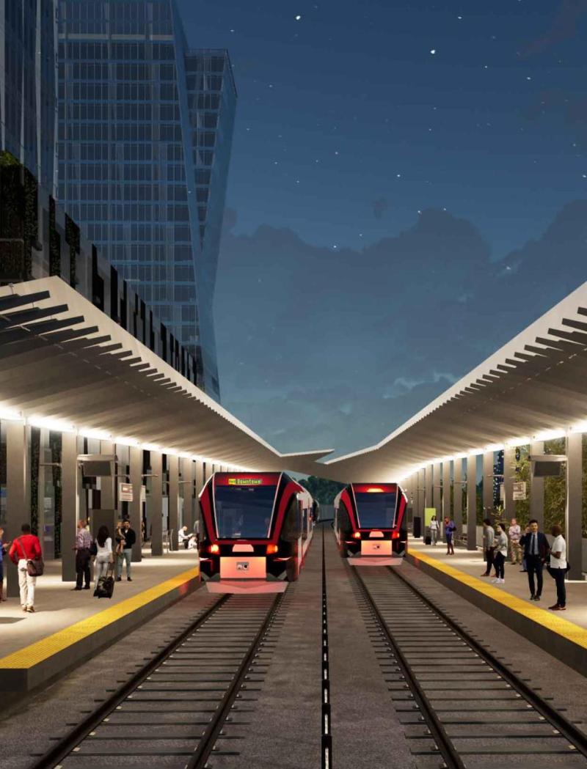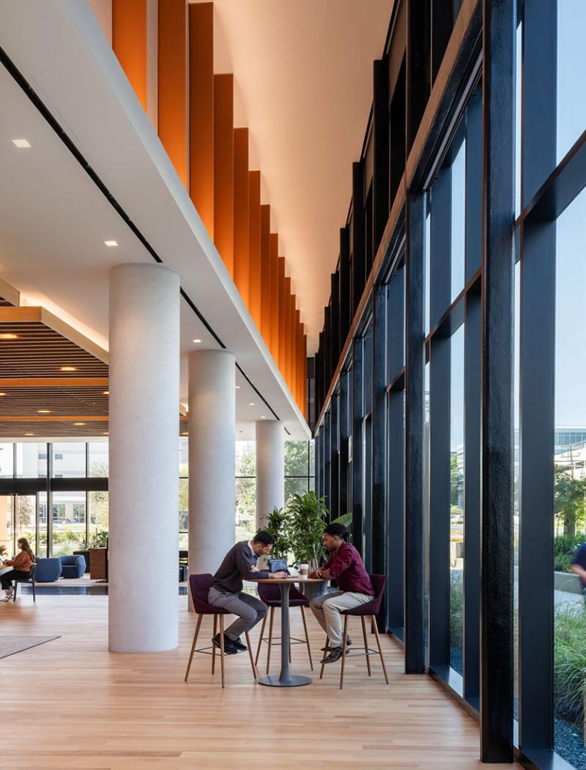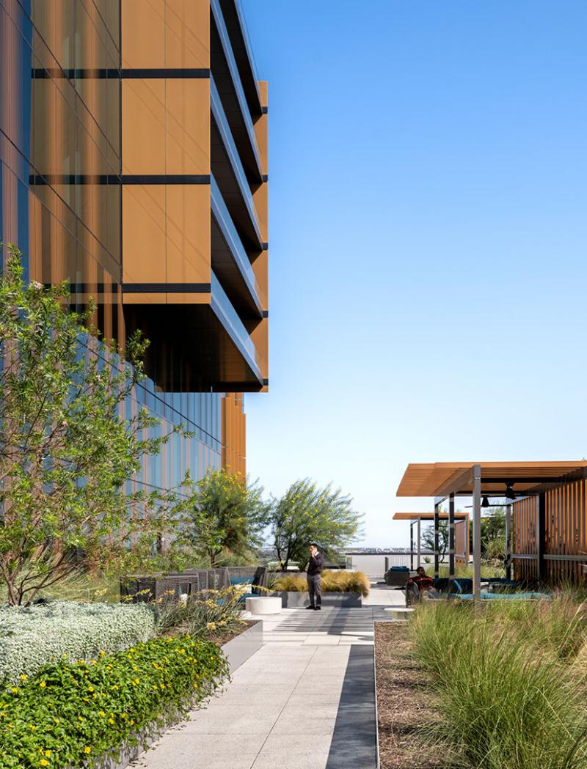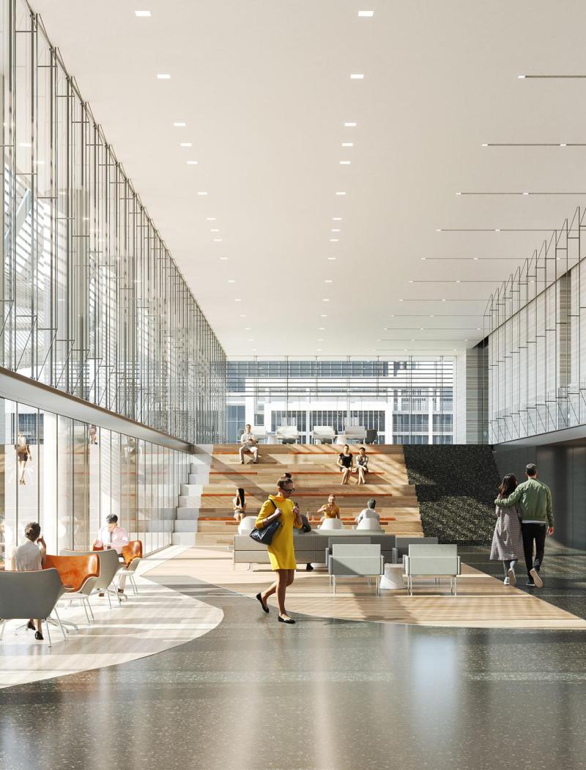
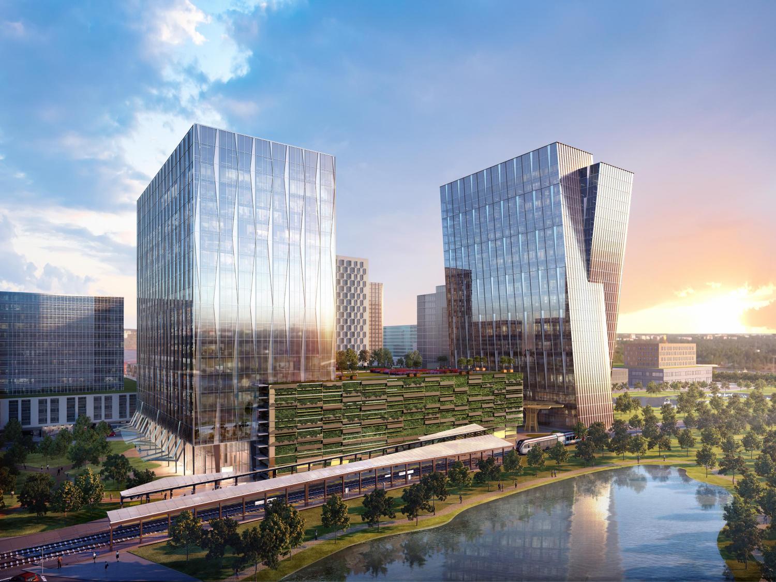
Uptown ATX
A dynamic, transit-oriented, mixed-use community
The Upside of Everything
Uptown ATX is a 66-acre mixed-use community in North Austin master-planned and developed by Brandywine Realty Trust. Located on the former IBM campus in the heart of Austin’s “second downtown,” Uptown ATX will deliver modern transit connections, vibrant walkable streets, and acres of parks and trail connections to the city’s most forward-thinking corridor. Comprised of next-level workspaces, sophisticated living, vibrant retail, high-end hospitality, and a new Capital MetroRail station, Uptown ATX is a dynamic destination for people to thrive in business and in life.
The Vision
Known for decades as “The IBM Campus,” Uptown ATX has been an integral part of Austin’s growth into a dynamic technology hub. Now, developer Brandywine Realty Trust envisions a bright future for the 66-acre site, transforming the campus into a mixed-use community made up of workspace, multi-family units, retail and hospitality, and a brand-new CapMetro Rail station. Situated between the Charles Schwab campus and The Domain, Uptown ATX will serve as a talent magnet for organizations, a cultural and entertainment district for the community, and a vibrant place for all Austinites to share.
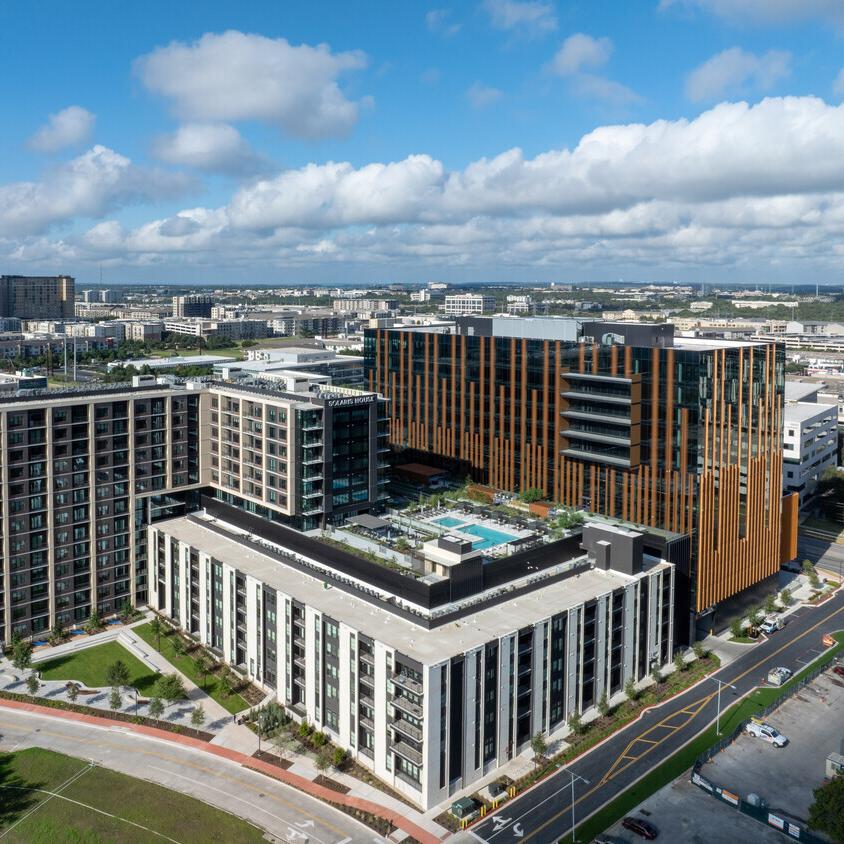
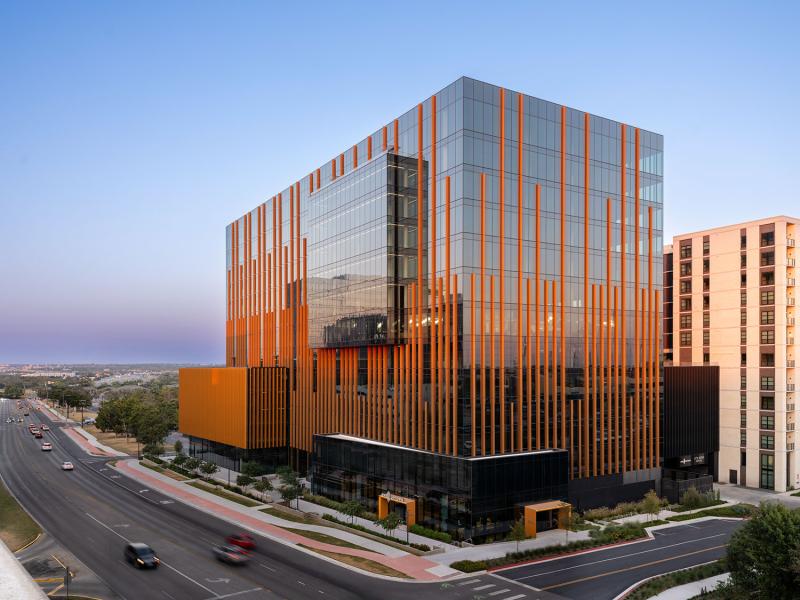
Block A
Block A, also known as One Uptown, is a 14-story office tower comprised of 1 level of below-grade parking, lobby and retail level, 6 above-grade parking garage levels, and 8 office levels totaling 363,000 rentable square feet. The office tower’s strong massing with dynamic projections and bold use of color will make it an easily recognizable and iconic piece of architecture on Burnet Road. The multi-family component is made up of 82 units in a 5-story structure surrounding the parking structure and 259 units within a 13-story concrete and glass tower. A showcase amenity deck serving both the office and multi-family components of the project includes a pool, fitness center, outdoor TVs, and gathering spaces. A pocket park on the eastern edge of the site provides a close greenspace that residents and employees can enjoy.
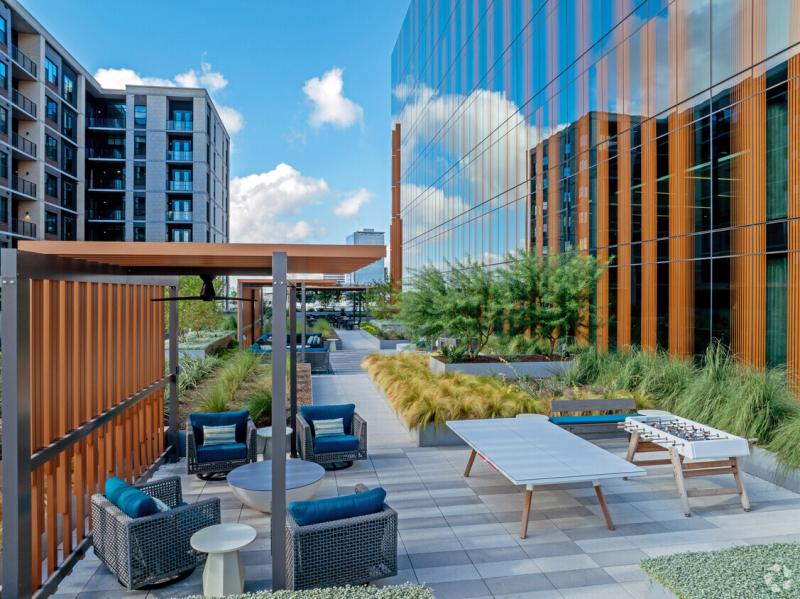
Block F
Block F, also known as The Chase at Uptown, will be a two-phase residential development that contains 529 multi-family units at full build-out — 272 multi-family units in the West Phase and 257 units in the East Phase. Both phases of The Chase at Uptown will be podium-style multi-family comprised of 2 levels of concrete garage, with 5 levels of residential units above as well as surrounding the garage. The site will also feature a triangular-shaped park on the southeast corner. Amenities (for both phases) include an Uber lounge, a pool courtyard, a quiet courtyard connected by an outdoor living room, a club room and fitness center, an outdoor sky lounge terrace and indoor terrace space, bike storage, and a dog washing station and fenced dog run.
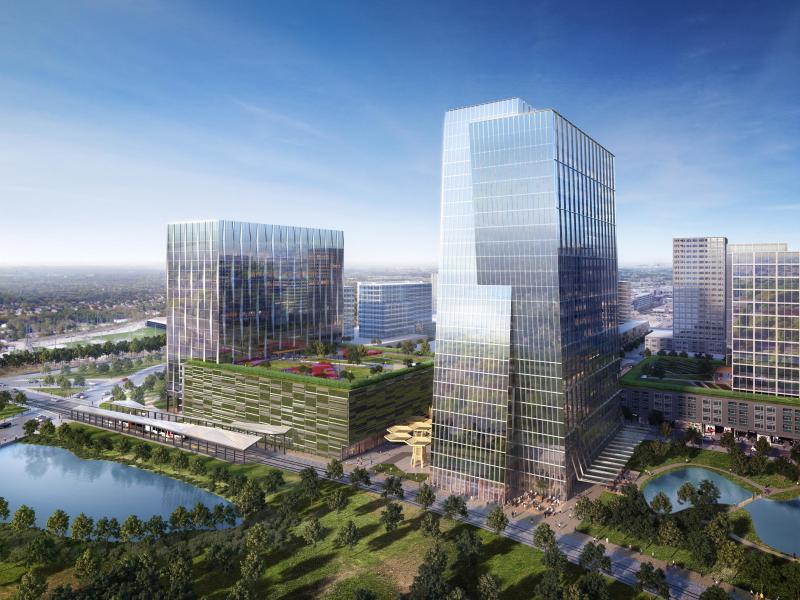
Block L
Block L, also known as Skyrise, occupies a landmark location at the symbolic terminus of Uptown Boulevard at the new CapMetro transit stop.
Consisting of two high-rise office buildings, one above-grade parking garage, and another large below-grade parking garage connecting all the buildings, the Skyrise project will deliver roughly 1.3 million gross square feet of office space.
Each tower’s massing and architectural expression seeks to optimize views from the workplace and respond to the broader context.
In addition to the two office towers, three large parks and gathering plazas have been woven into the urban terrain with special attention to the pedestrian experience, incorporating active street level retail uses, generous shaded canopies and trellises, native plantings and trees, and multiple active outdoor areas.

