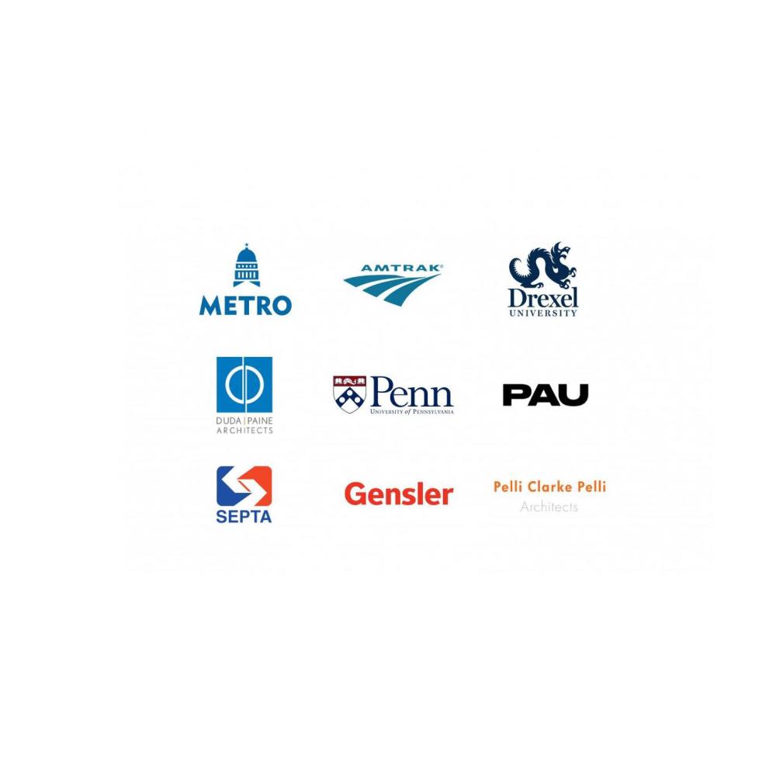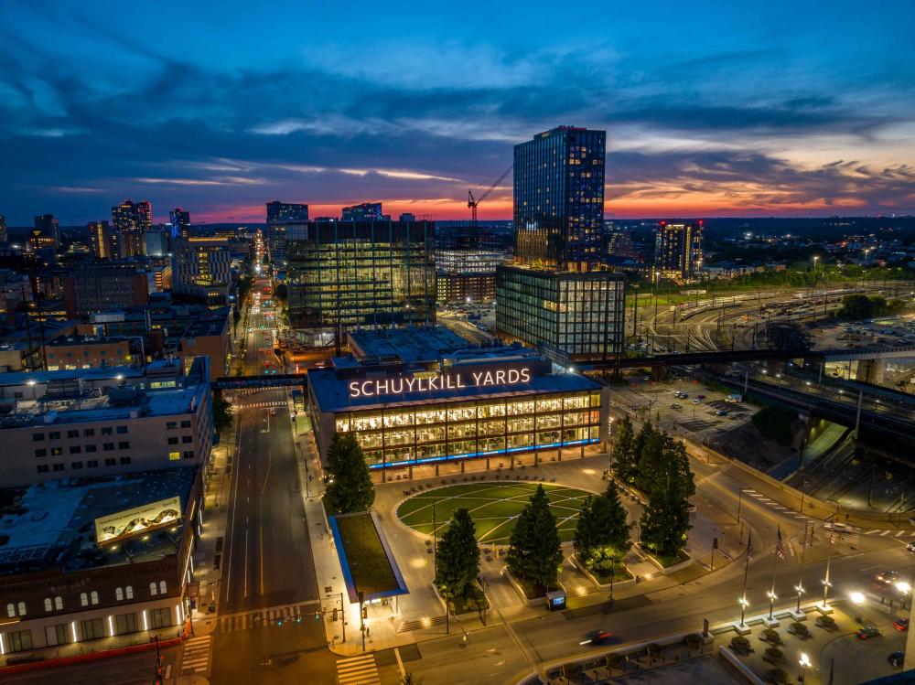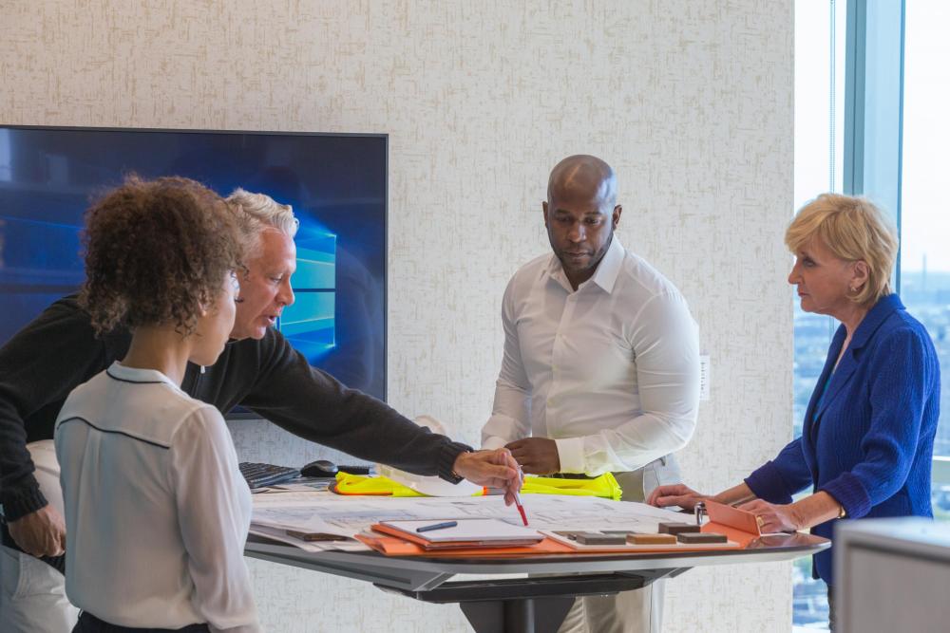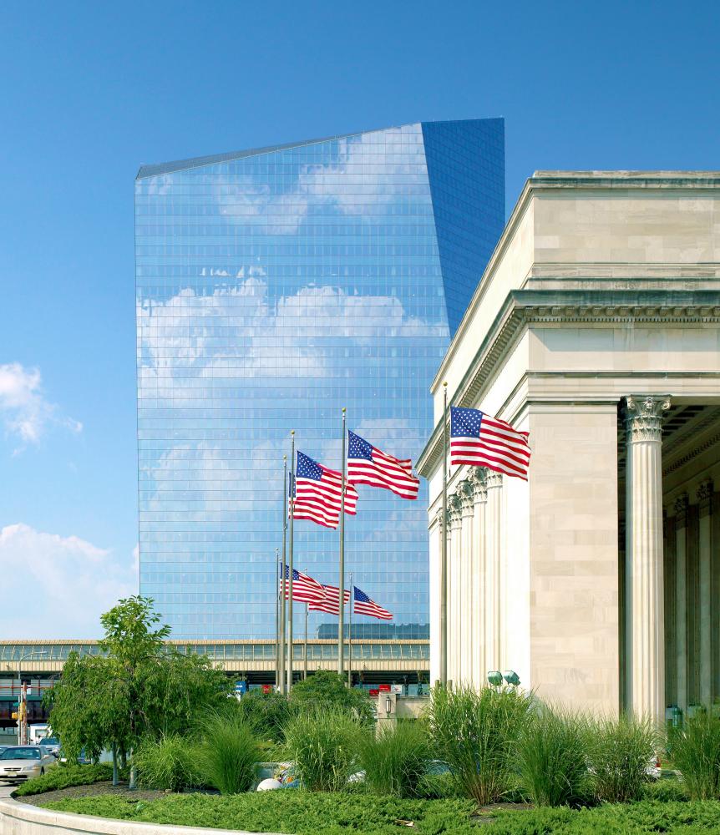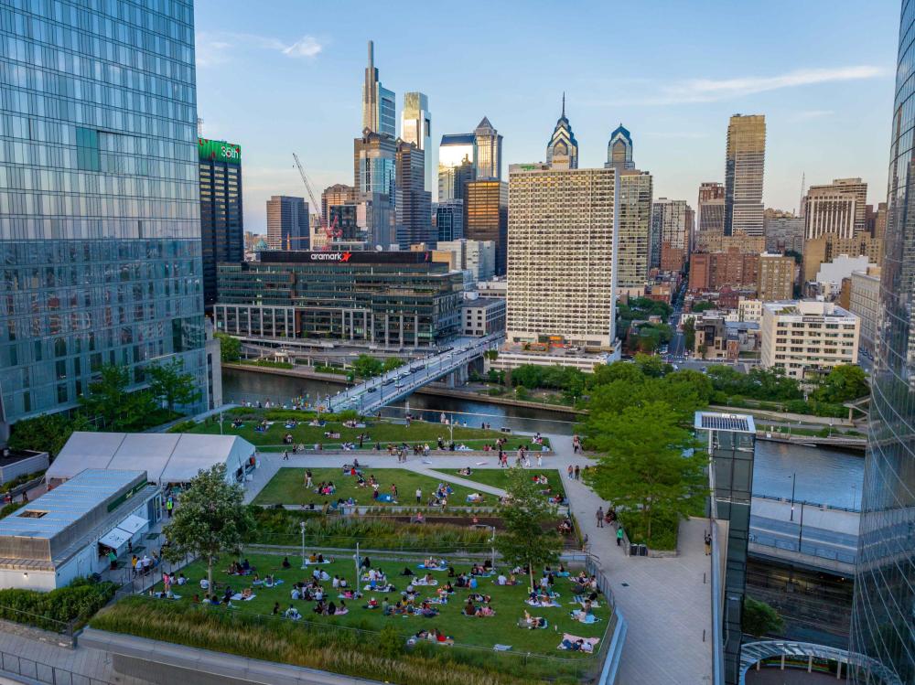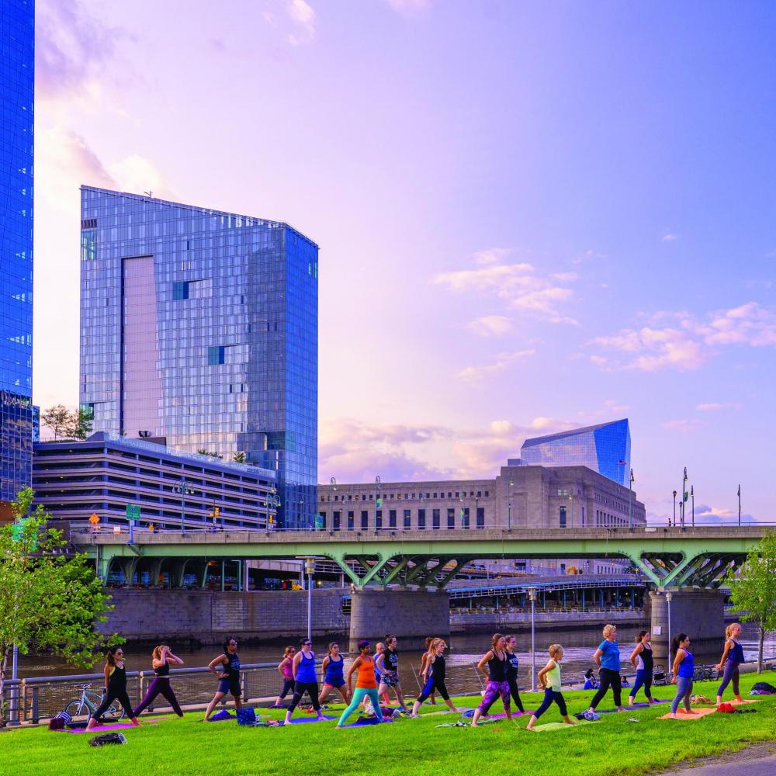Guided by a passion for placemaking and creating compelling experiences, we use real estate as a way to build legacies, drive business success, and empower communities.
Featured Projects
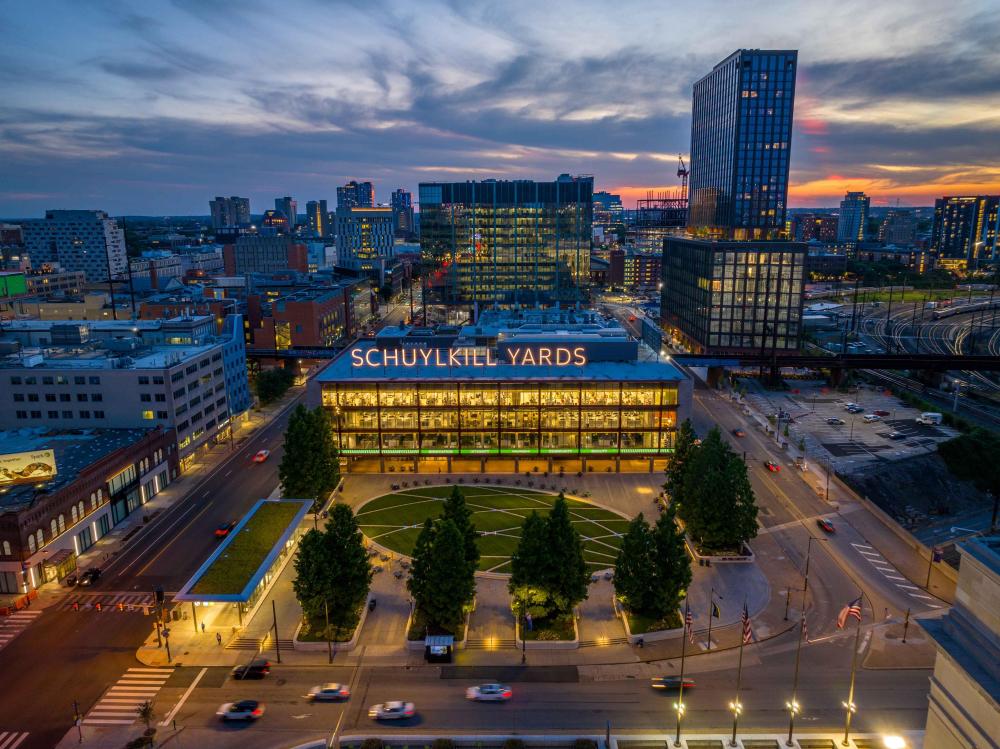
Schuylkill Yards
University City, Philadelphia, PA
Architects:
PAU, West8, SWA Balsey, Gensler
Directly adjacent to Amtrak’s 30th Street Station, Schuylkill Yards is one of the country’s most anticipated innovation neighborhoods.
Discovery Point
College Park, Maryland
Project Team:
Ayers St. Gross, Terrapin Development Company
Steps from the University of Maryland, Discovery Point stands at the nexus of this resource-rich university and offers incredible retail, office and residential space.
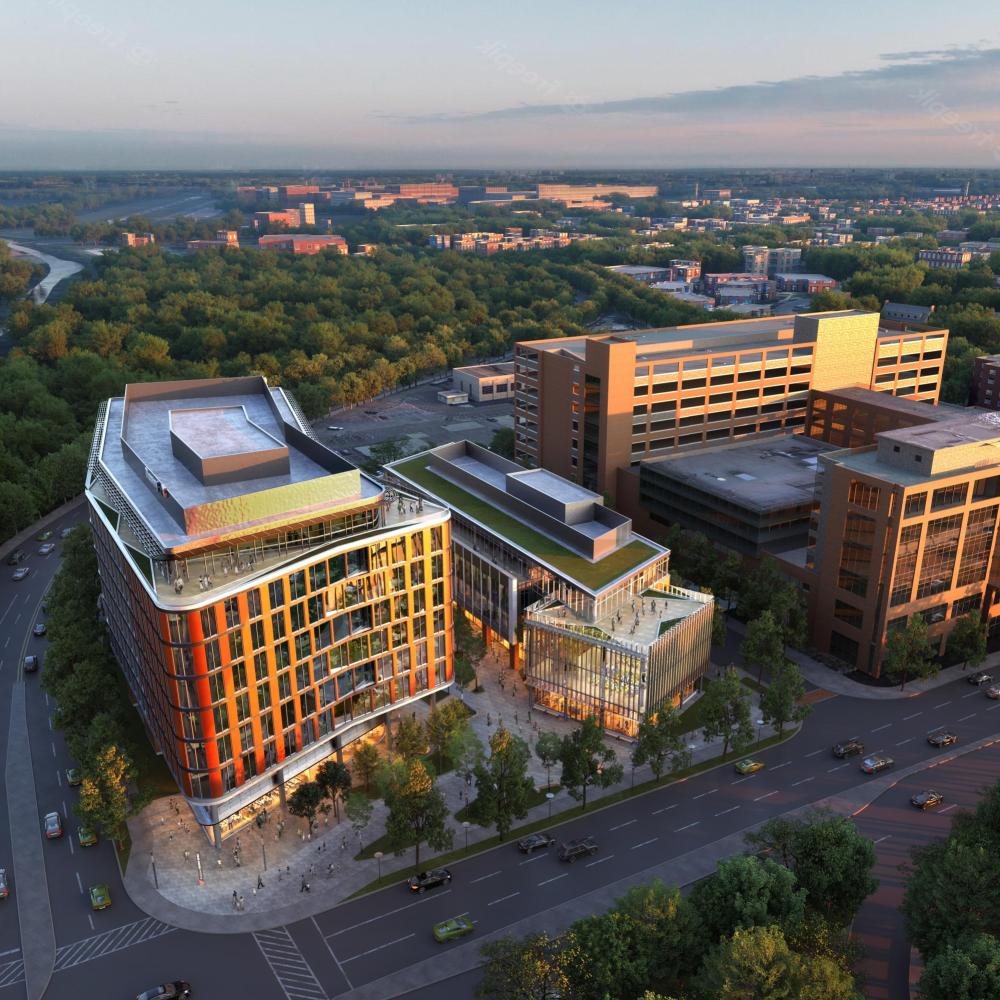
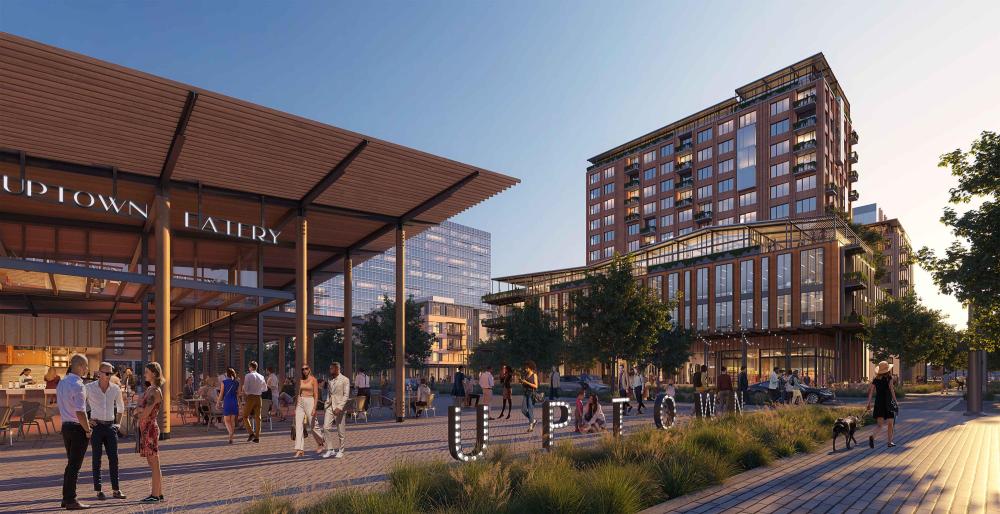
Uptown ATX
Austin, TX
Project Team:
Page Architects, SWA Balsley, Kimley-Horn, Lionheart Places, Coleman Associates, Lake Flato Architects
Uptown ATX is a 66-acre mixed-use community in the heart of North Austin, the city's “second downtown."

