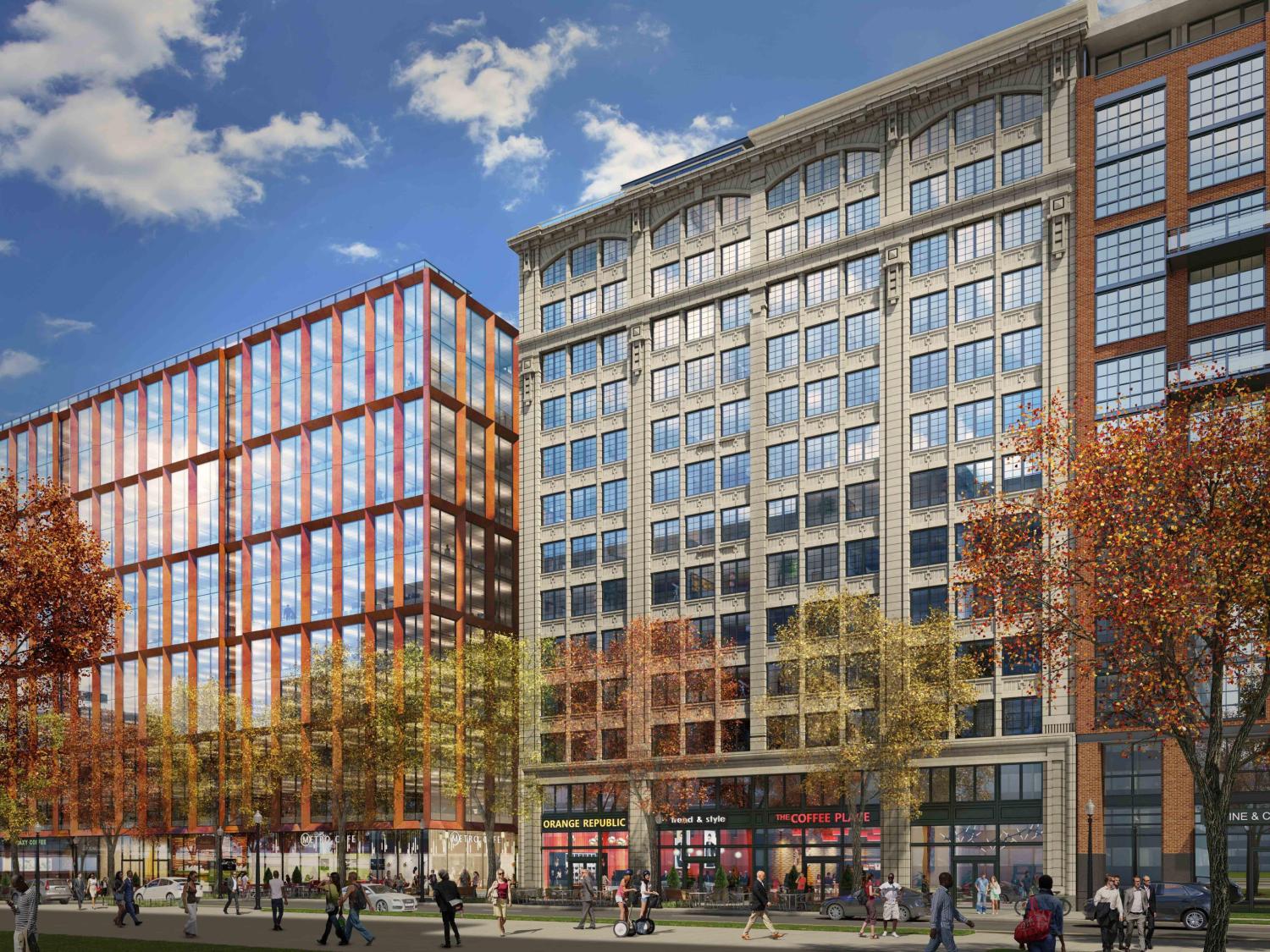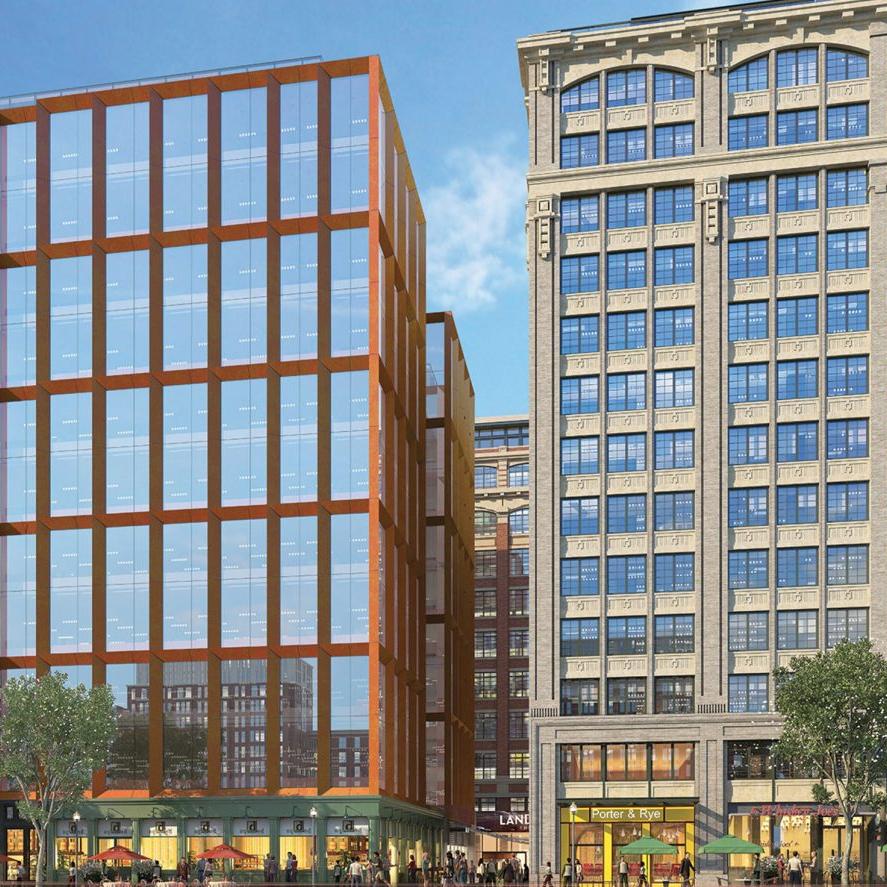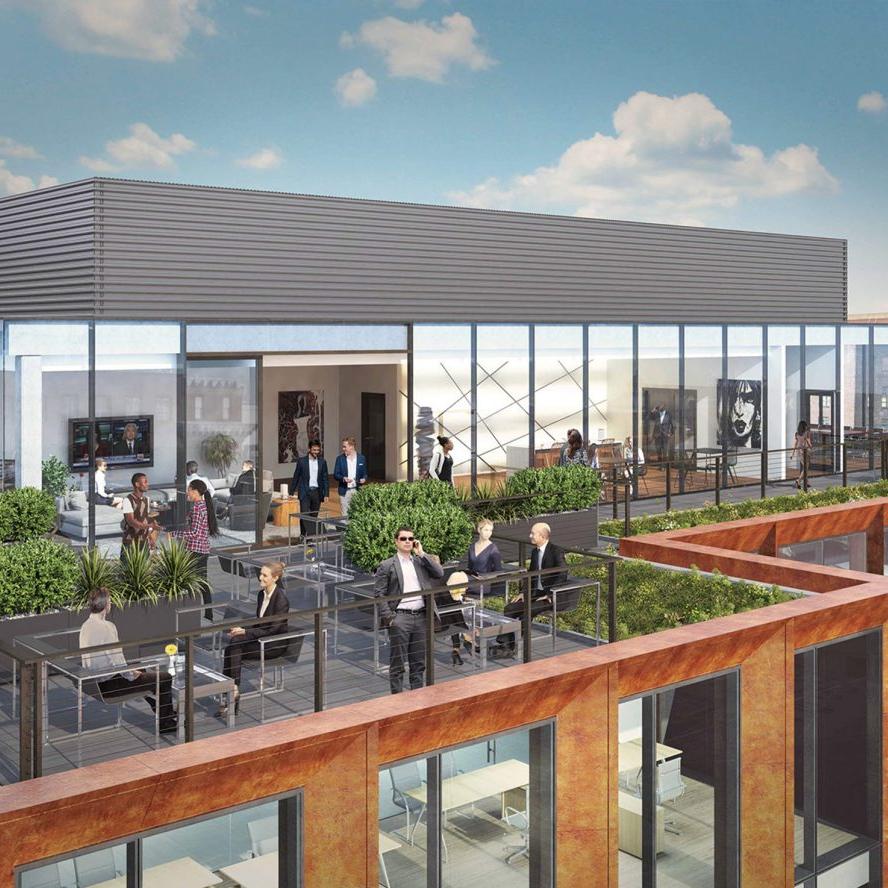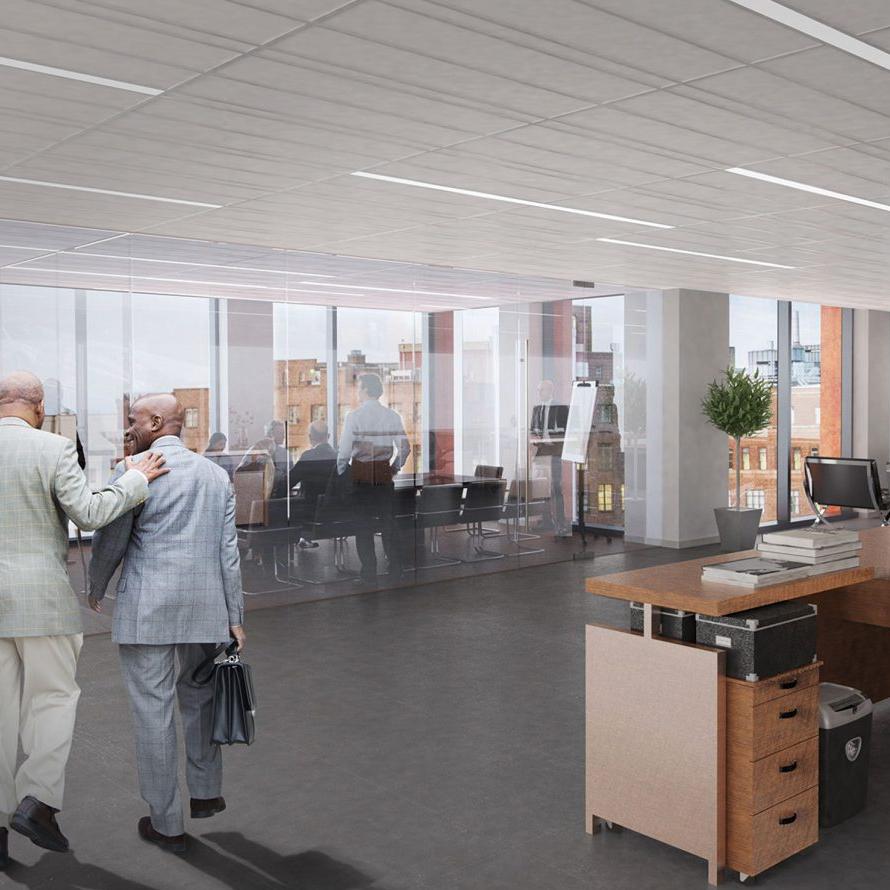

1250 First
About 1250 First
A trophy-class office building distinguished by a seamless integration of state-of-the-art features and a distinctly artful approach, 1250 First is a modern day masterpiece. Designed by Shalom Baranes Associates, its iconic exterior is glass and terracotta, a nod to Lacebark Alley’s rich, artisan aesthetic.
With interiors designed by HapstackDemetriou+, the ground floor will be seamlessly integrated into the Alley’s public area. Both the lobby space and revolving art gallery in the base of 1250 First will be places for genuine human connection and enrichment. With a keen attention to detail and an inherently textured look, feel, and vibe, this property is a wholly unique HQ opportunity in the nation’s capital.

Location
Washington DC
A thriving neighborhood surrounded by Shaw, H Street, Mount Vernon Triangle, and Capitol Hill, NoMa is centrally located and unbelievably well-connected. Home to Union Station—the city’s transportation hub—with an average of more than 61,000 pedestrians and 44,000 office workers daily, NoMa is the fastest-paced neighborhood in DC. The addition of Lacebark Alley and its surrounding buildings will bolster the neighborhood and cultivate its cultural point of view.
1250 First St NE
Washington, DC 20002

Amenities
- Indoor-outdoor penthouse amenity spaces
- Landscaped rooftop terraces
- Flexible conference spaces
- Catering kitchen with bar
- Windowed fitness center
Highlights
- 251,000 RSF
- 11 Stories + 13,500 SF Occupiable Penthouse
- The “Perfect” Floor maximizing light and air
- 23,000 RSF typical floor
- Column-free floor plate
- 9’ finished ceilings
- Full-height 360 degree window line
- 35’-40’ max core-to-perimeter depth
- Dramatic Penthouse Offering
- Private Office Opportunity
- Penthouse Amenity Spaces:
- Indoor-outdoor lounge
- Flexible conference spaces
- Catering kitchen with bar
- Landscaped rooftop terraces
- WiFi connectivity throughout
- Targeting LEED Gold
- Windowed Fitness Center
- 53,500 SF of Onsite Retail
- 9,000 SF Art Centric Plaza
- Building Architect: Shalom Baranes Associates
- Lobby Architect: HapstakDemetriou+
