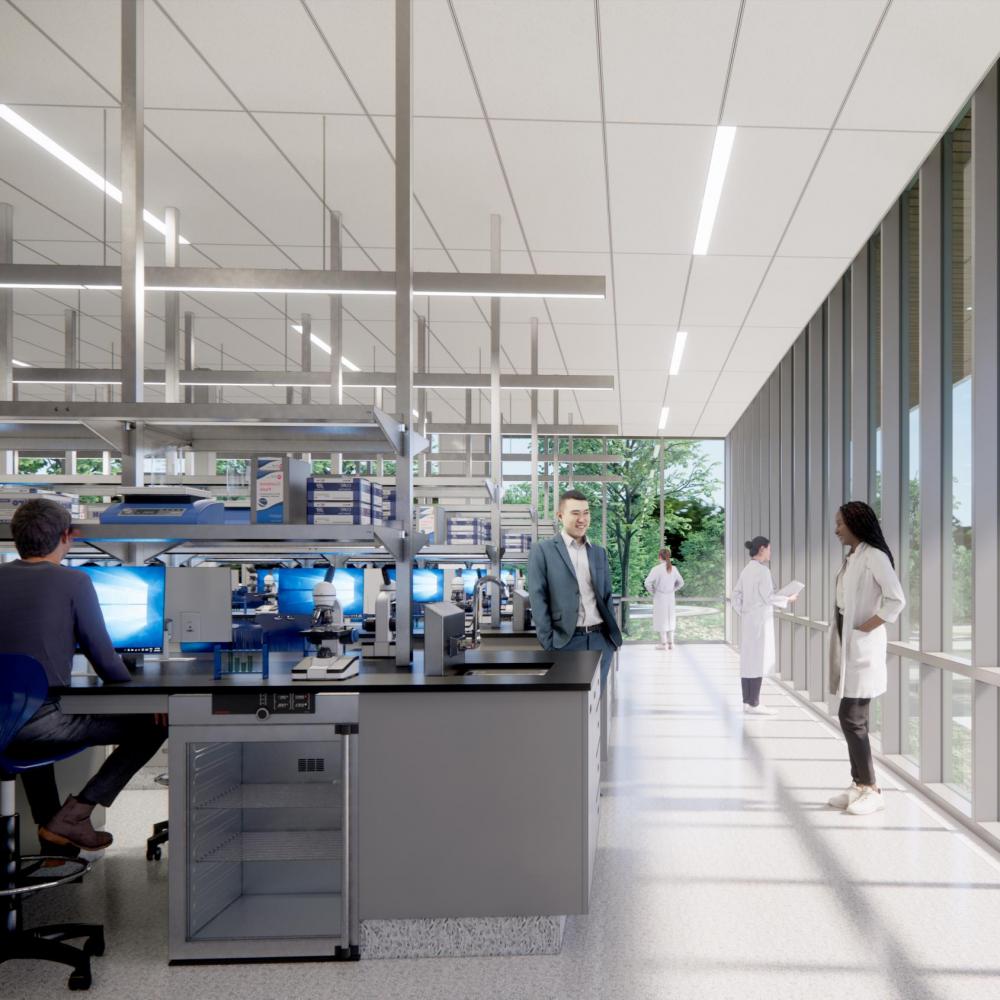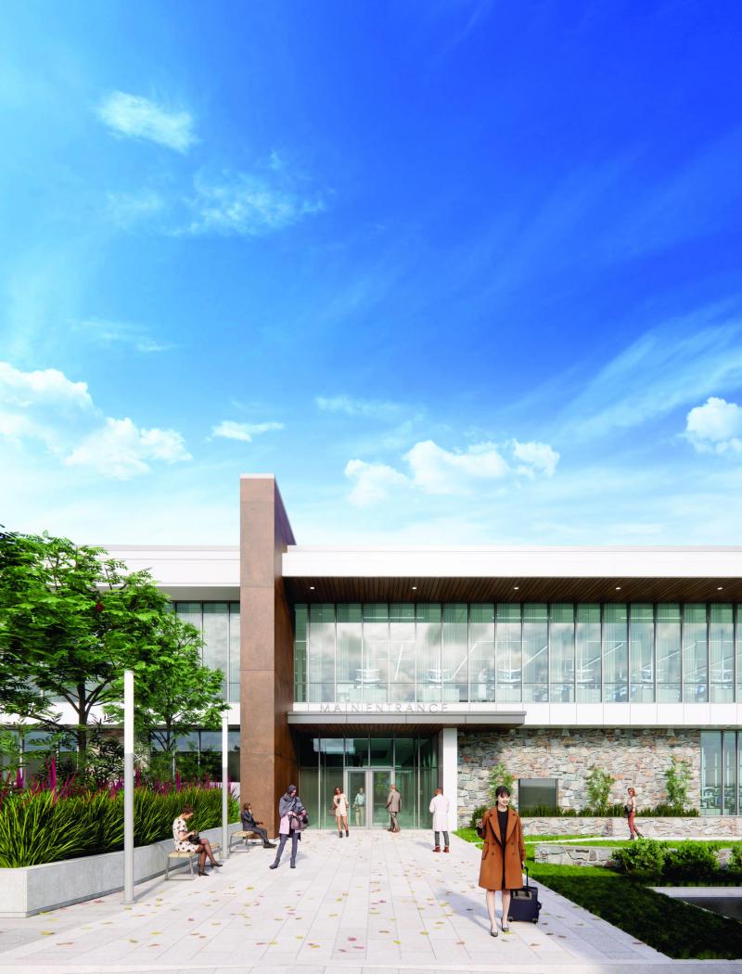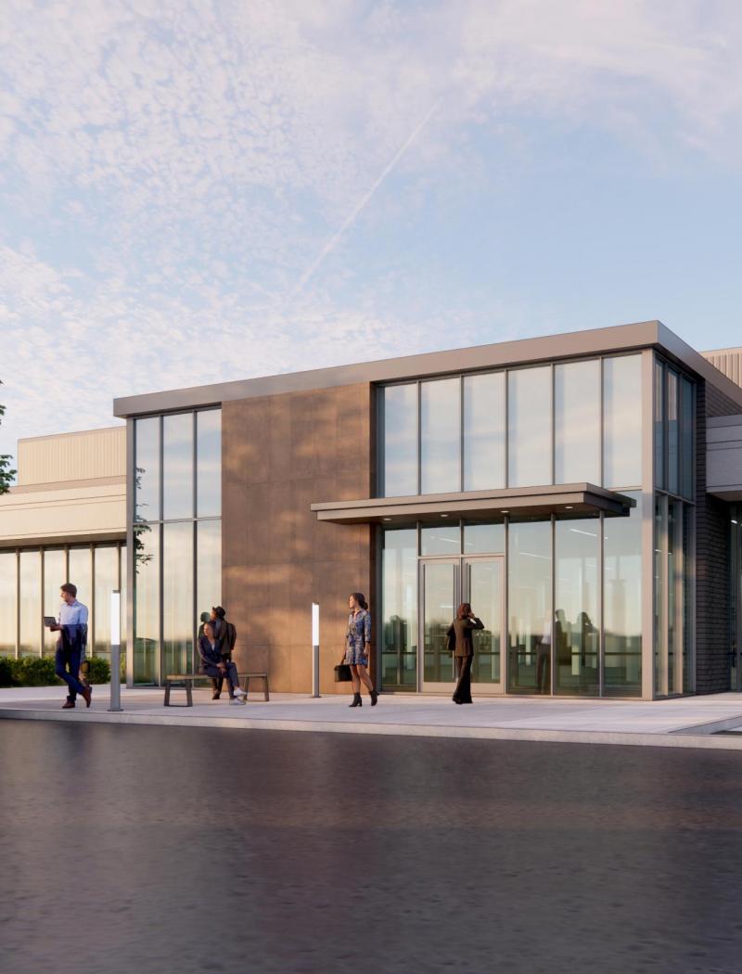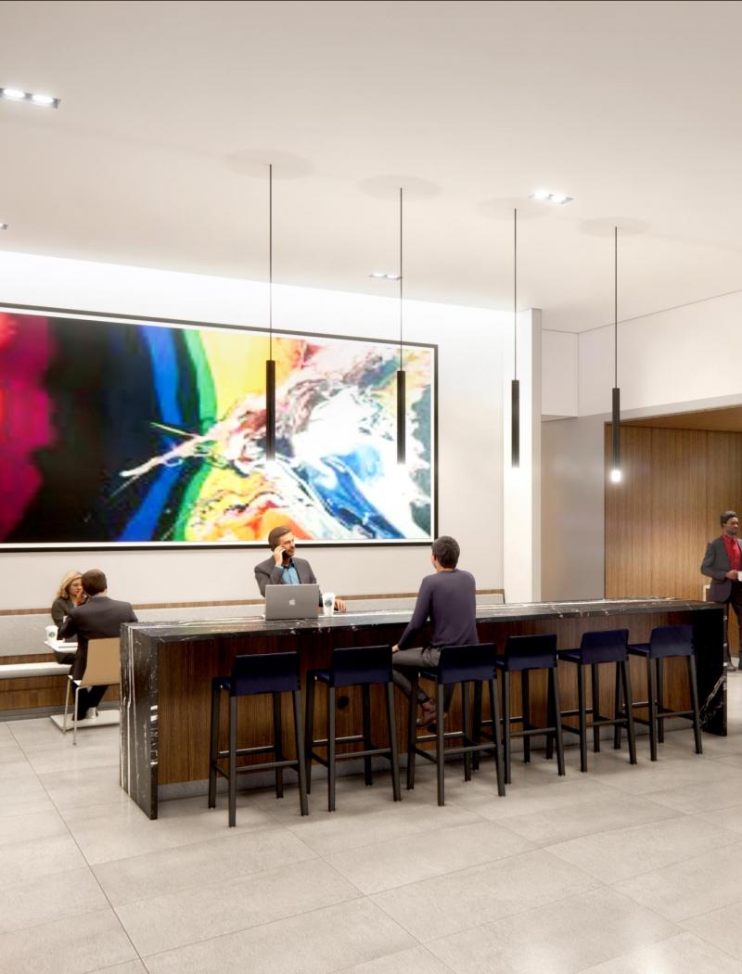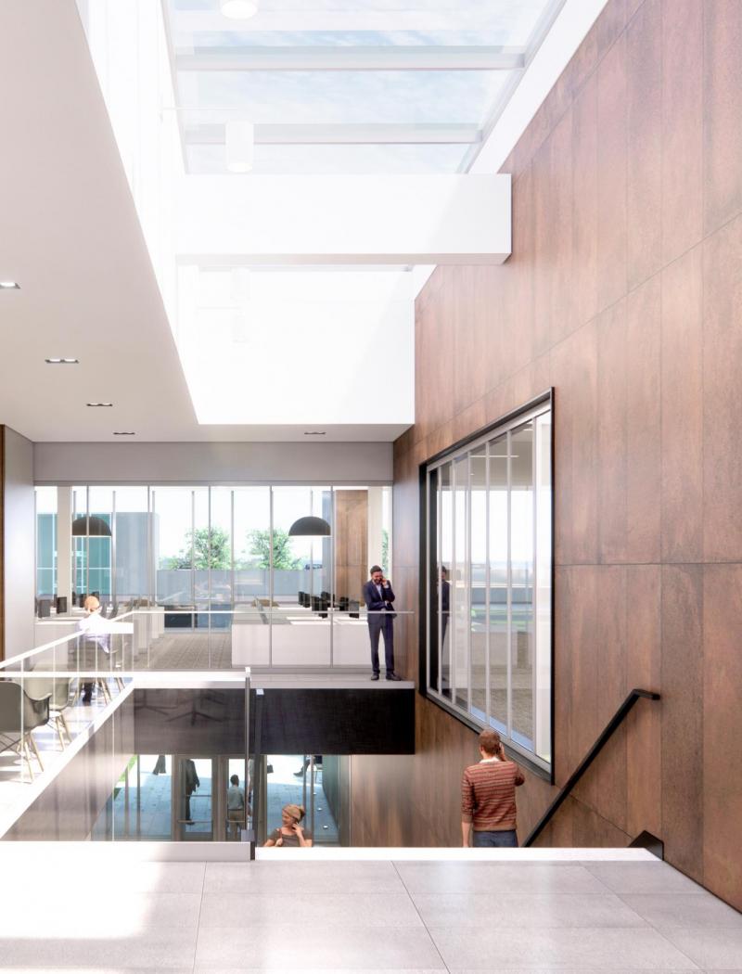
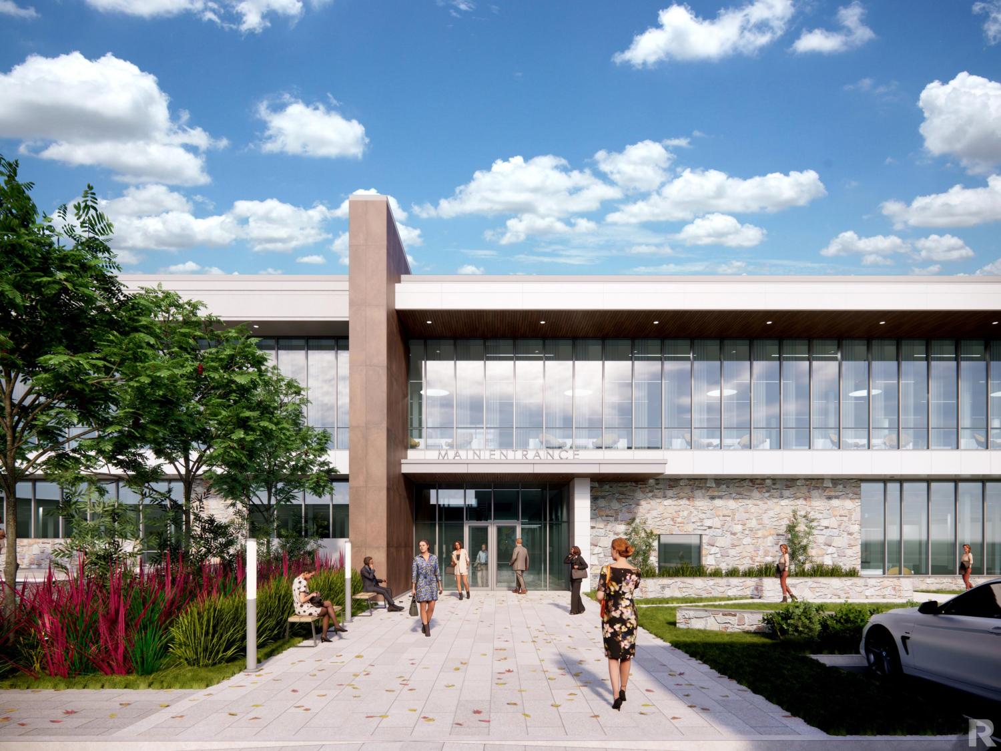
250 Radnor
About 250 Radnor
Architect: NORR
250 Radnor introduces a brand-new, mixed-use complex designed to amplify human health, wellness, and productivity. The newly reimagined building is located within Radnor Life Sciences Center, a new life science campus featuring nearly 1 million square feet of state-of-the-art laboratory, research, and office space.
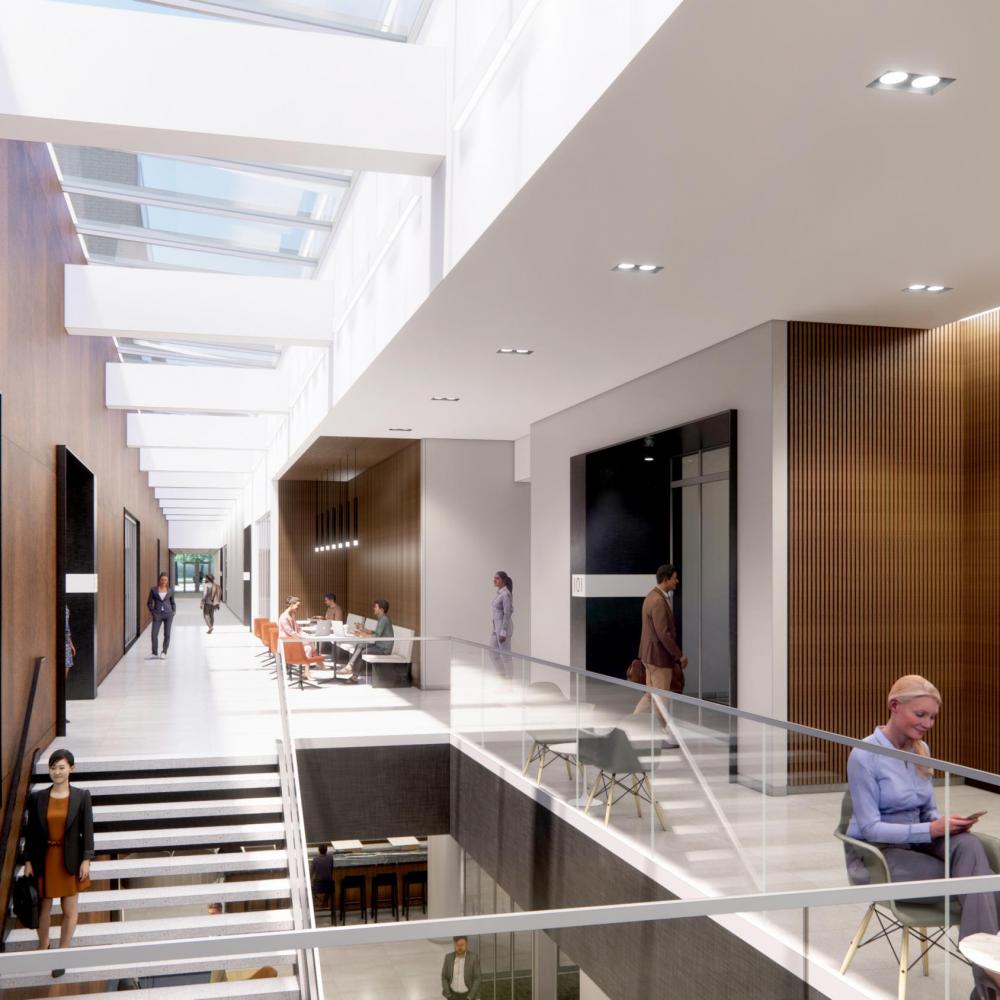
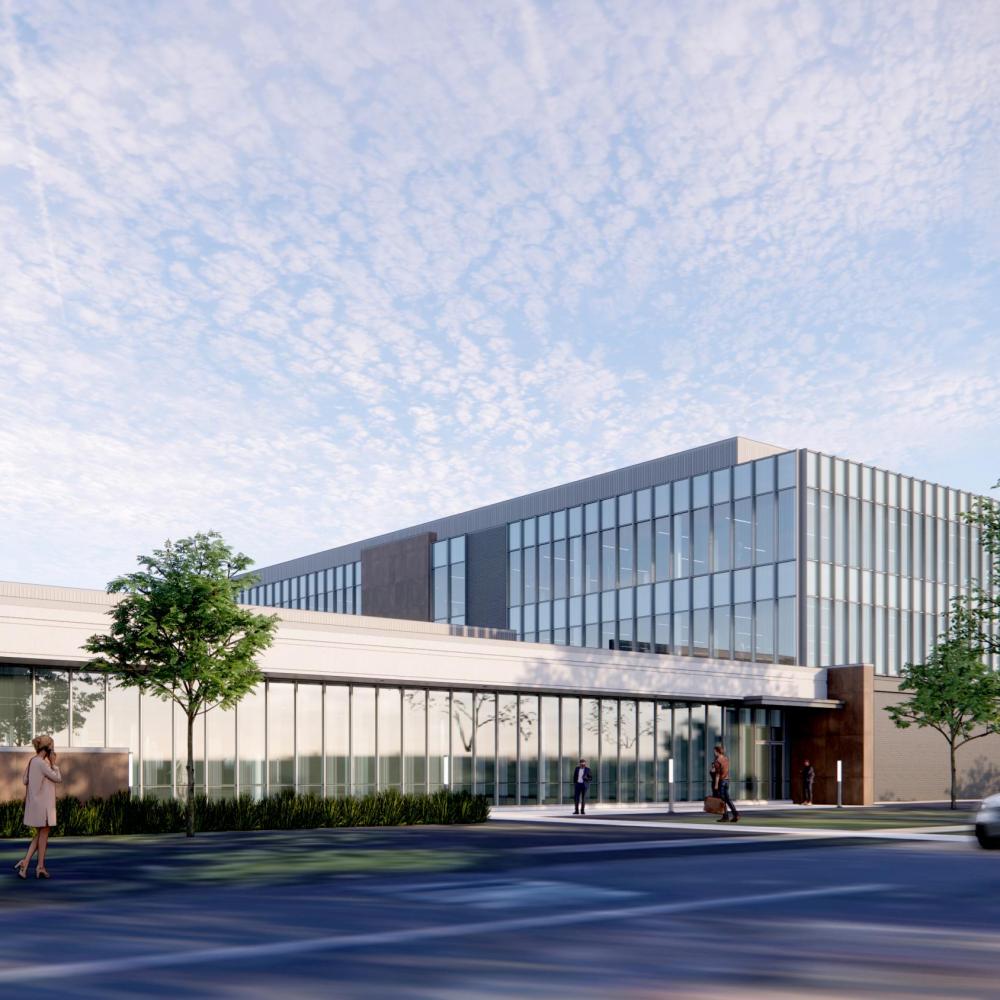
Location
Radnor, PA
Situated in the highly sought-after Main Line, among the region’s most prestigious neighborhoods and schools, 250 Radnor is a true transit-oriented development that connects directly to both mass transit and major interchanges Route 30, I-476, and I-76, to seamlessly draw top talent from the city or neighboring suburbs.
Highlights
- Extra floor loading capacity with contiguous space ranging from 10K RSF up to 76K RSF and emergency generator(s) capable of full building power backup
- Design prioritizes wellness with 10-12’ ft ceilings throughout, floor-to-ceiling glass, and flexible floor plates
- State-of-the-art building systems including uncompromising HVAC with premium MERV 14 filtration, superior indoor air quality with up to 100% outside air, and touchless building features
- Lobby features a self-serve coffee bar and lounge
