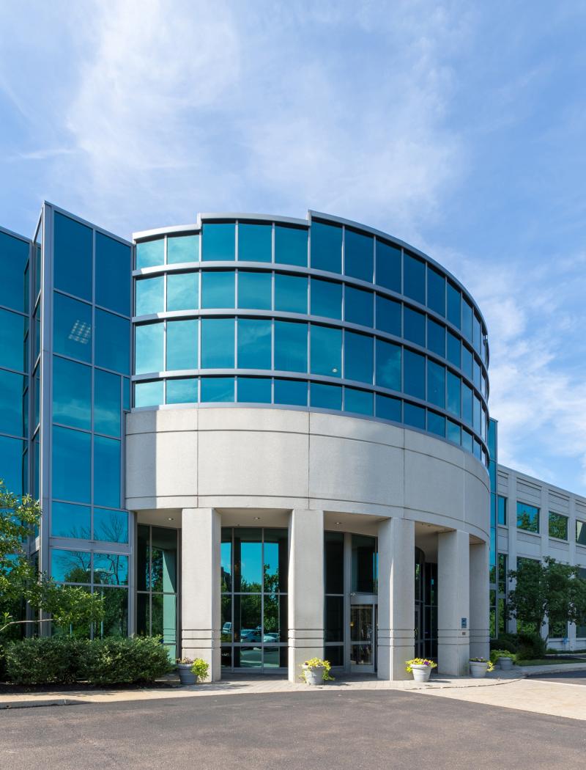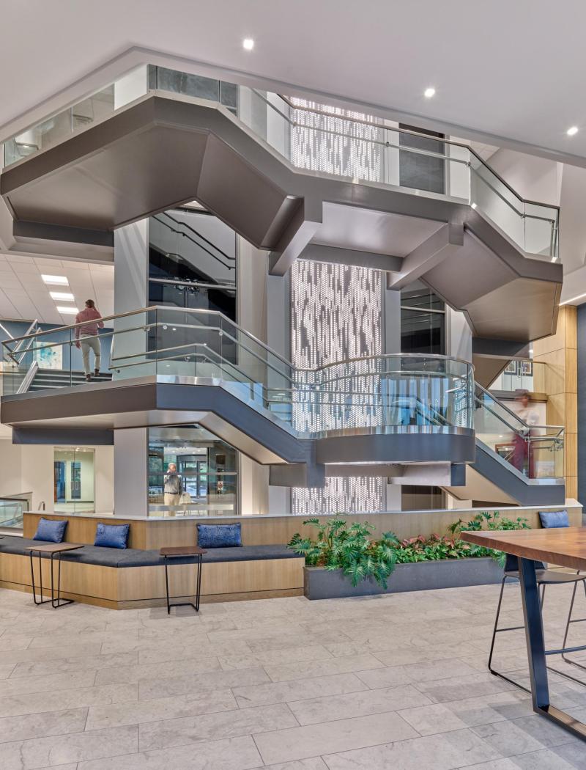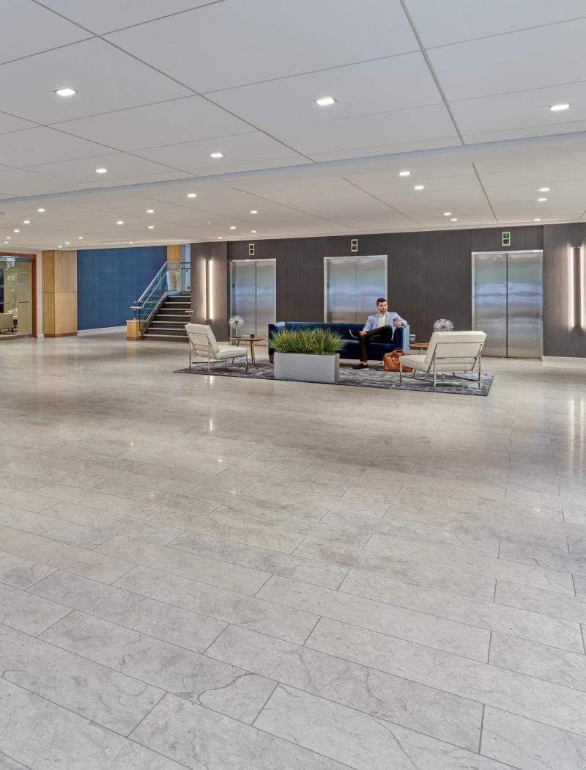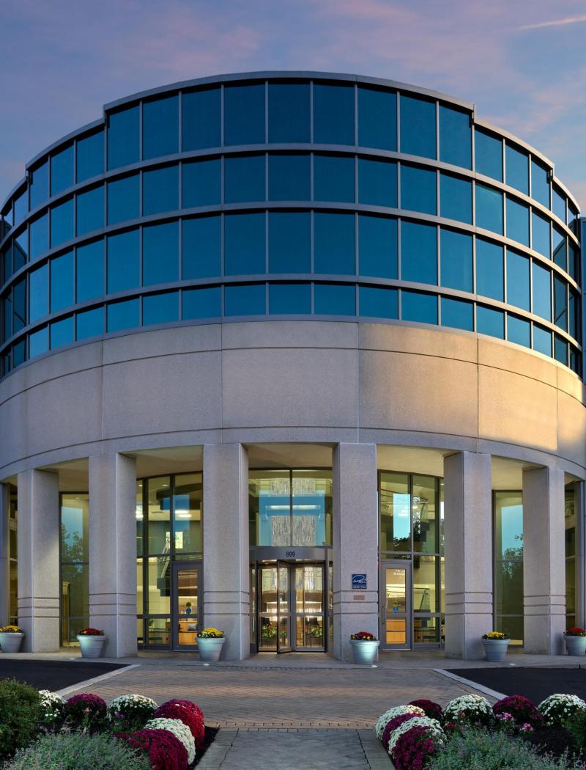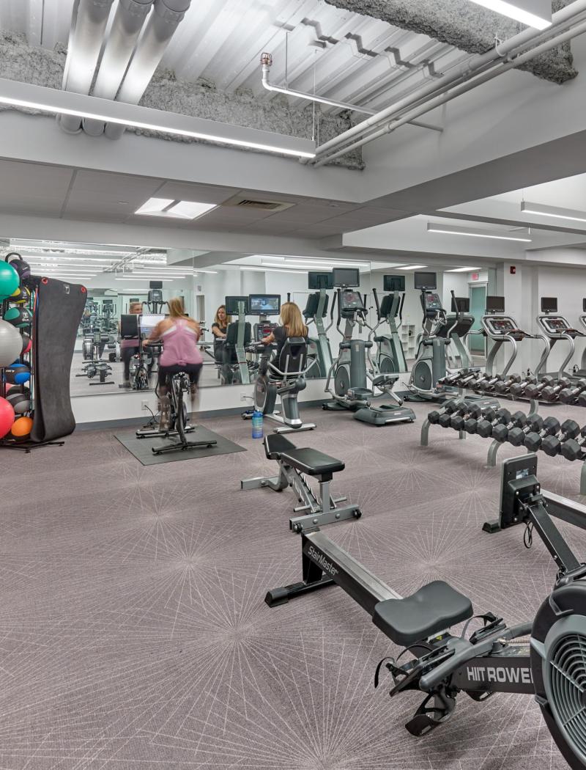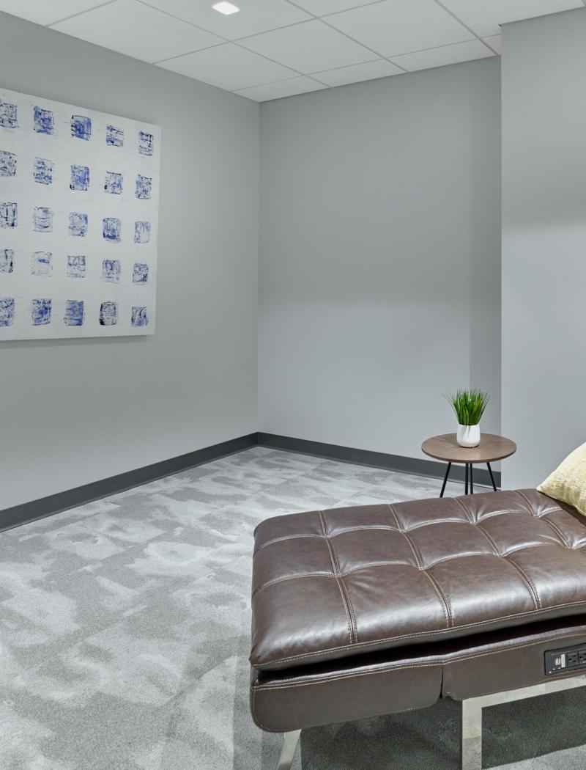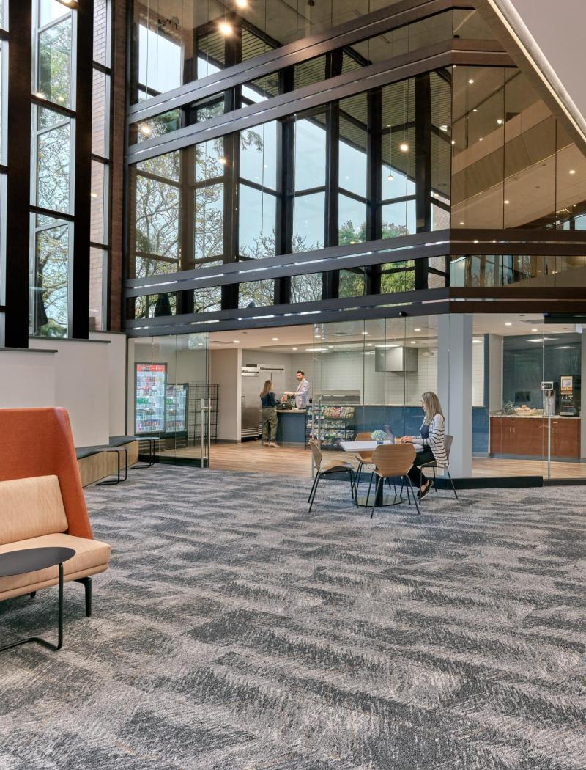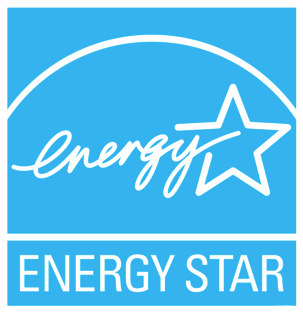
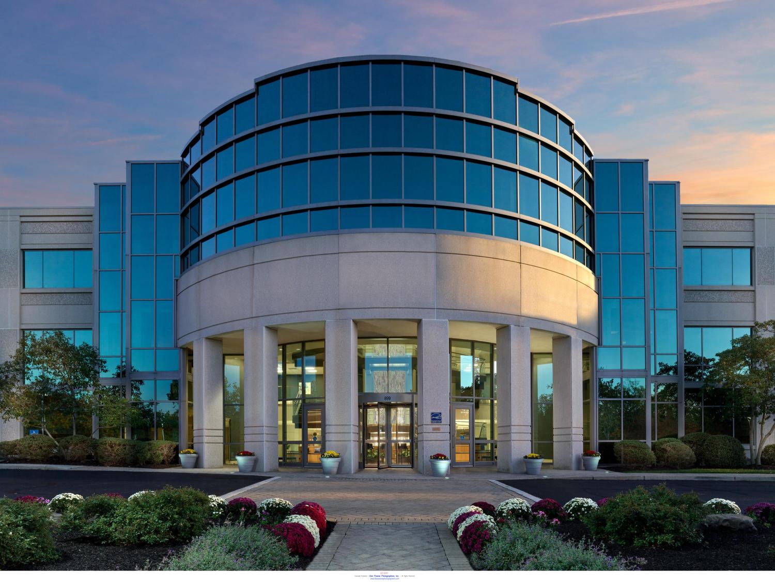
400 Berwyn Park
About Property
Nestled within a picturesque park setting, 400 Berwyn Park is one of four Class A office buildings that comprise Berwyn Park. Conveniently located with immediate access to Route 252 (Swedesford Road), Route 202 and the Pennsylvania Turnpike (I-276), the campus boasts a full-service delicatessen, two fitness centers, and a conference facility on-site.
Location
Philadelphia Suburbs
- Easy access to Routes 252 and 202 and the Pennsylvania Turnpike (I-276)
- Close proximity to the SEPTA Regional Rail
- Accessible via SEPTA bus routes 92 and 124
- Various shopping, dining, and hotel options in the immediate vicinity; including the King of Prussia Mall, one of the largest shopping malls in the country with over 400 stores and restaurants
899 Cassatt Rd
Berwyn, PA 19312
Amenities
- Zen Den featuring a wellness room, quiet room, meditation room and a HydroMassage chair
- Full-service café offering breakfast, lunch, catering, and delivery services
- Two state-of-the-art conference rooms with video conferencing capabilities; Wi-Fi enabled with projection screens (100 Berwyn Park – 24 seats; 300 Berwyn Park – 38 seats)
- Two fitness centers featuring cardiovascular and weight training equipment (including a Peloton bike), lockers, and shower facilities
- Building access to ATM machines (300 Berwyn lower-level lobby and 400 Berwyn lobby)
- Picnic area with outdoor seating
- Fiber optic connectivity
- Access to Bex: our elevated touchdown spaces, strategically located at 8260 Greensboro Drive (Tysons, VA), 555 E. Lancaster Avenue (Radnor, PA), and 2005 Market Street (Philadelphia, PA)
- Bike Share Program participant (located at 400 Berwyn Park)
- Online tenant resource system
- Electric charging stations (located at 300 and 400 Berwyn Park)
- Offering special events that enhance the tenant experience; including food trucks, mobile car wash services, dry cleaning services, and more
Property Details
Certifications
We understand the profound impact that buildings have on people and the environment. That's why our properties are designed to leading healthy and sustainable building standards, delivering a multi-dimensional approach to wellness through a mix of enhanced air and water quality, inspired outdoor spaces, state-of-the-art building and mechanical systems, and more.

