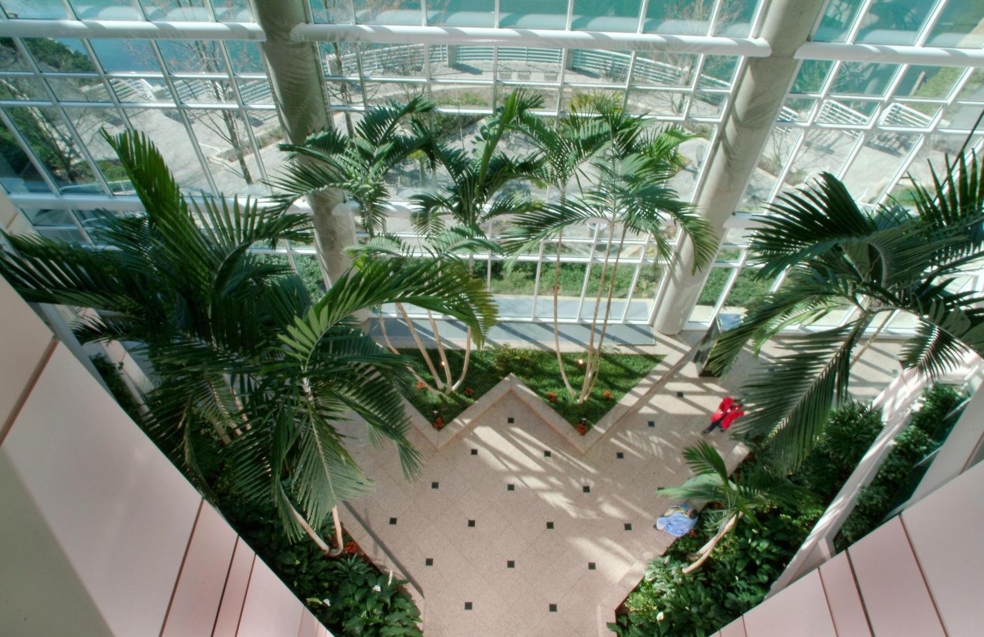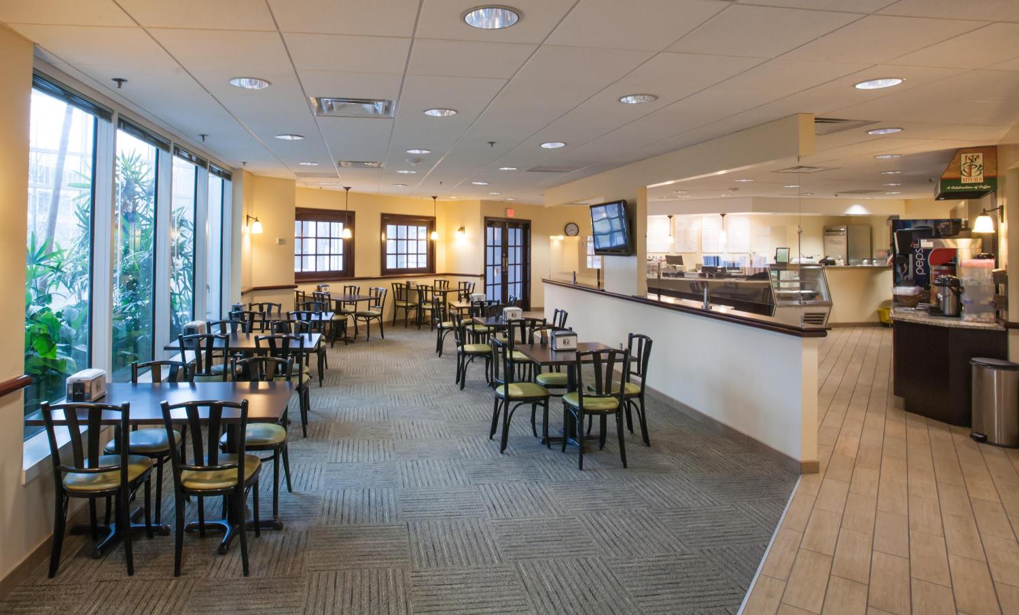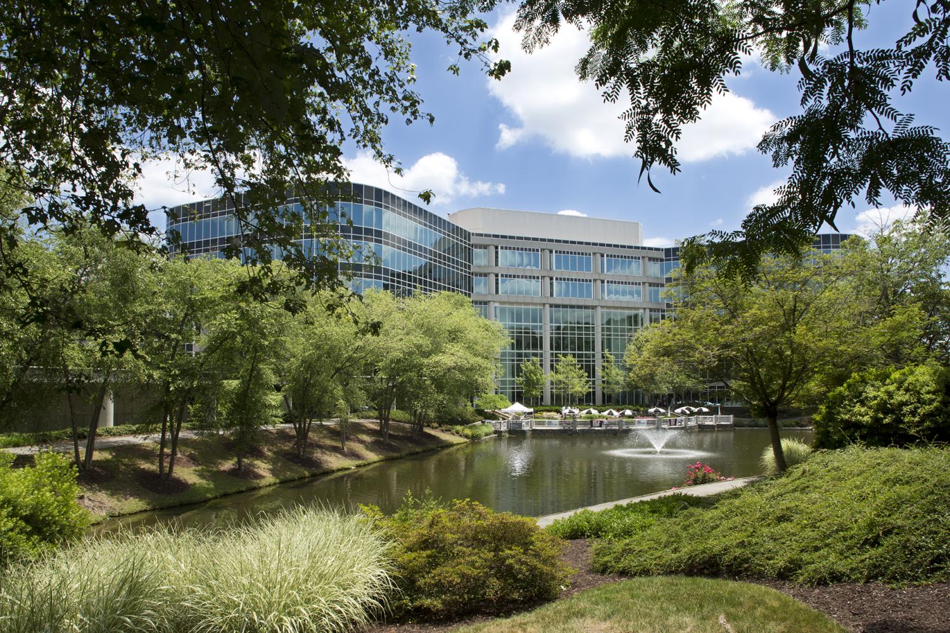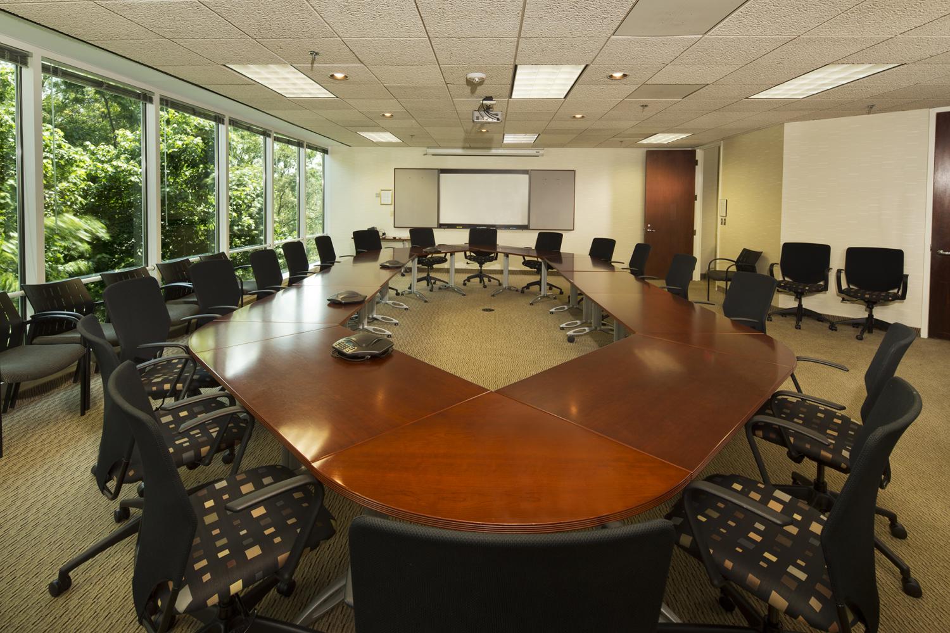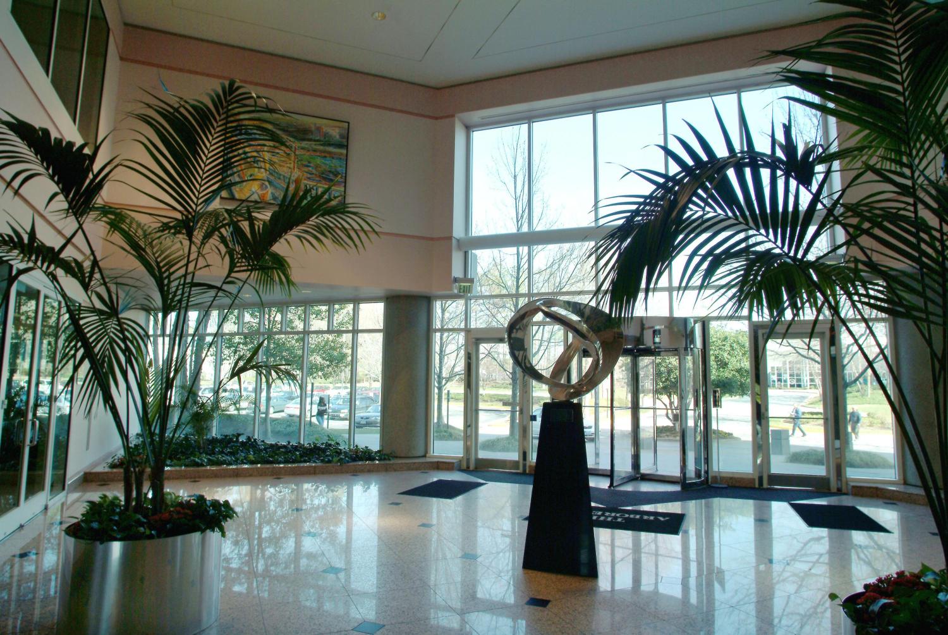
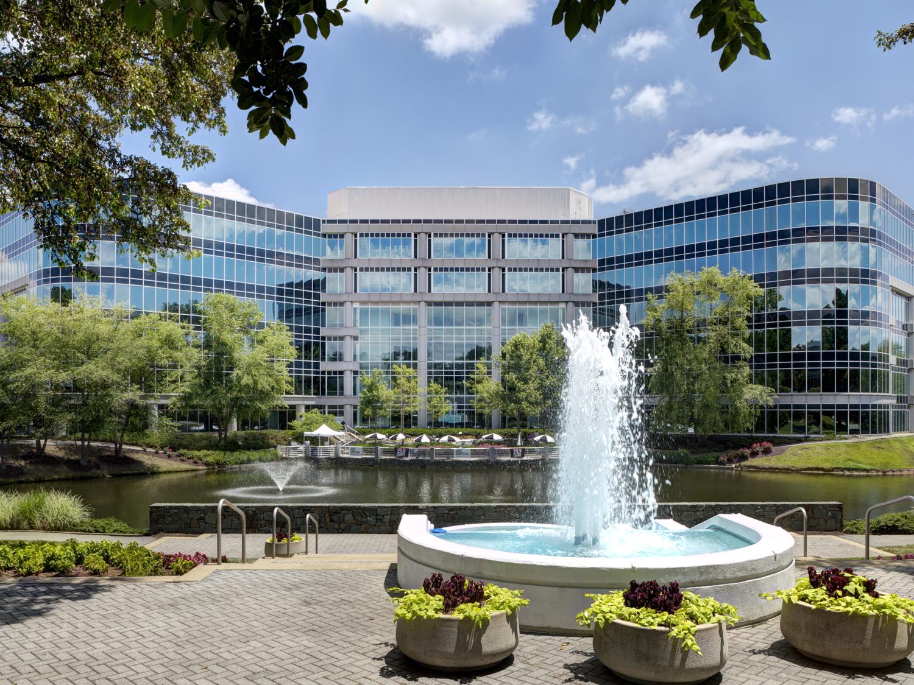
Arboretum III
About Property
Arboretum III is a six-floor, 212,000 square foot showcase building located within most desirable corporate office park in Chesterfield County. Amenities include commanding lake views of two large lakes, building conference facility, covered parking and a full-service restaurant located on the first floor.
Location
Richmond
Conveniently located in Chesterfield County at the intersection of Midlothian Turnpike (Rt. 60) and the Powhite Expressway (Rt. 76). Minutes from Richmond International Airport and downtown Richmond, with a wide selection of shopping, restaurants and service amenities.
300 Arboretum Place
Richmond, VA 23236
Amenities
Conference Room located on the 5th floor, complete with WiFi, screen, projector, and white board.
Conference Room in Arboretum III – located on 5th floor, seats 40, screen, projector, white board and Wi-Fi. Conference phone is 804-330-5429. Click here to access conference room guidelines.
Conference Room in Arboretum VI – located 3rd floor, seats 12, screen white board and Wi-Fi. Conference phone is 804-323-8105. Click here to access conference room guidelines.
Conference Room in Arboretum I – located on 2nd floor, seats 12, screen, white board and Wi-Fi. Conference phone is 804-272-1816.
Arboretum Athletic Club – located on 1st floor of Arboretum III. Click here to obtain gym waiver in order to gain access to this facility.
LeBox Lunch – café in 1st floor atrium of 300 Arboretum Place; open Monday-Friday 7:00 AM – 2:00 PM; serves breakfast, lunch, snacks; catering available.
Nearby amenities/services:
- Hyatt Place
- Extended Stay America
- FedEx/Kinkos
- Starbucks
- Peace of Mind Childcare
- Walking trails
- Parking Deck
Property Details
Certifications
We understand the profound impact that buildings have on people and the environment. That's why our properties are designed to leading healthy and sustainable building standards, delivering a multi-dimensional approach to wellness through a mix of enhanced air and water quality, inspired outdoor spaces, state-of-the-art building and mechanical systems, and more.
